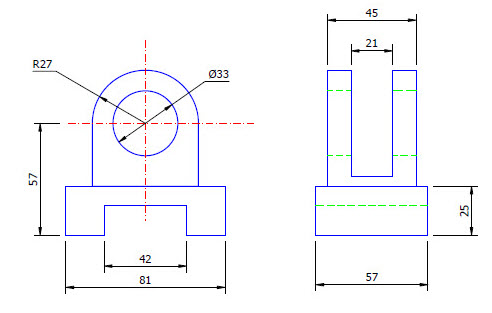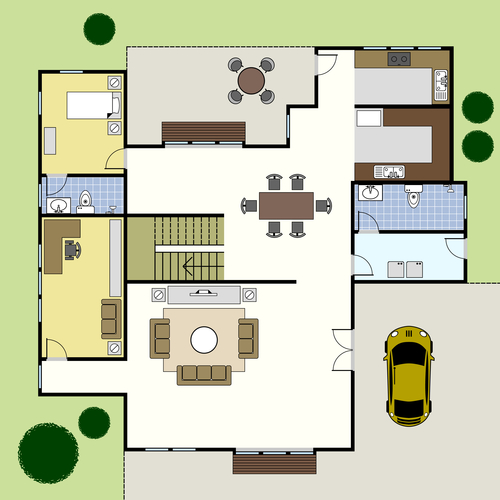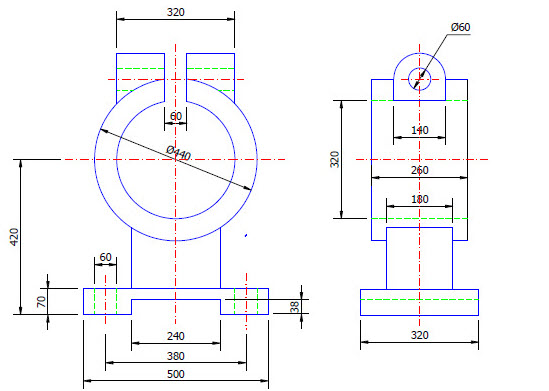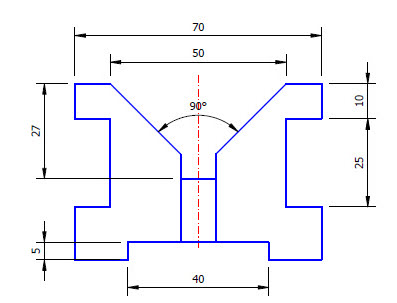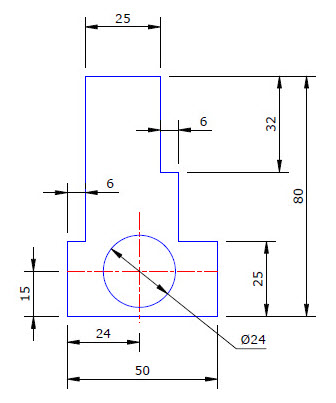PRACTICAL WORKSESSION
NOTE : Your name must be included in the file name of your submission.
- Practical Sessions contain sketches or drawings which must be completed, then uploaded by you.
- This practical drawing must preferably be completed then uploaded after completing Tutorial Session 1 and before proceeding to Tutorial Session 2.
- Upload your drawing using the facility provided below.
- Your uploaded drawing is not automatically graded, however your Educator or Course Instructor will communicate with you if necessary.
- A total of 5 Points will be added to your scoresheet for uploading this Practical exercise.
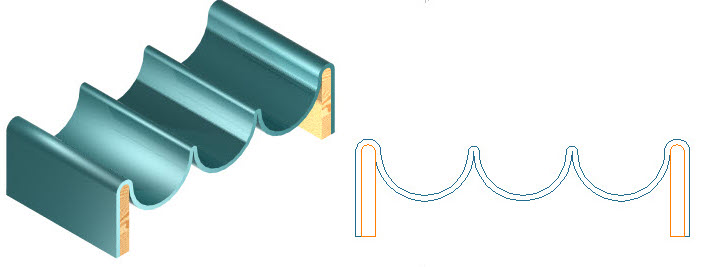
DESIGN BRIEF
- Start a new drawing using a suitable template for 3D design.
- The object is a wine rack. The approximate overall length and width should be 600 x 300 and be designed to hold at least 3 bottles of wine.
- Draw the 2D geometry profile which represents the curved section using a continual polyline contour. Use a Grid for assistance if necessary, using your own dimensions. The extrusion must be able to hold almost the full length of a wine bottle.
- Draw the pillars using separate polylines or rectangles.
- Dimension the 2D sketch and store in the Blocks palette. You will need to create a viewport of the 2D drawing, fully dimensioned at the end of the task.
- Extrude all three profiles to the required length, then add dimensions to show all length/depth measurements.
- Apply suitable material properties to this model, using acrylic/lacquer/plastic materials where possible.
- Create at least 2 views in the paper space layout, one of which must show the 2D sketch geometry and the dimensions.
- At least one viewport must show a rendered view.
- Insert text to label the viewports.
